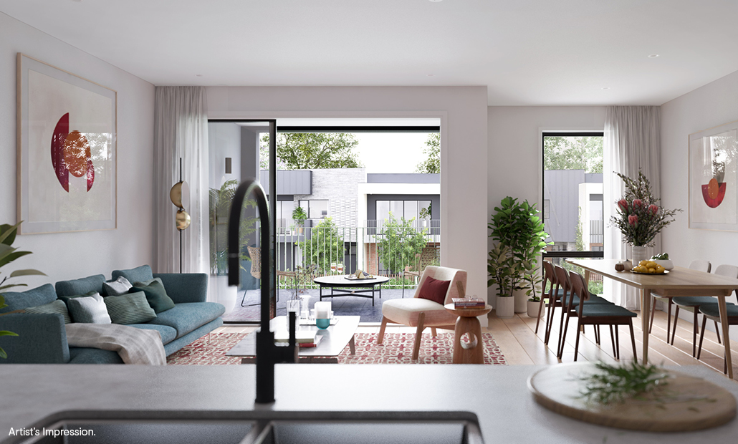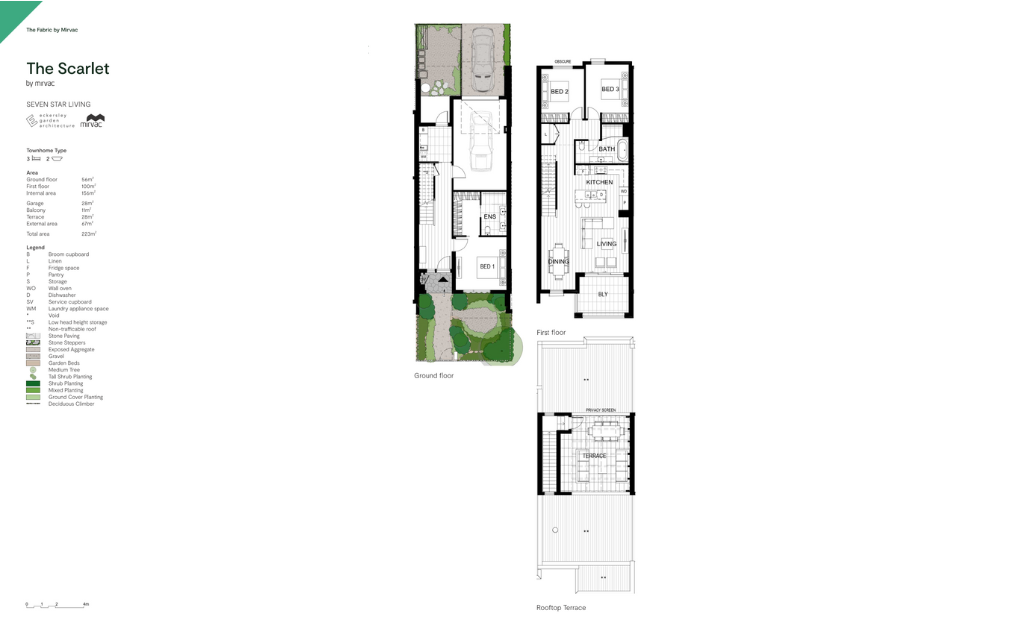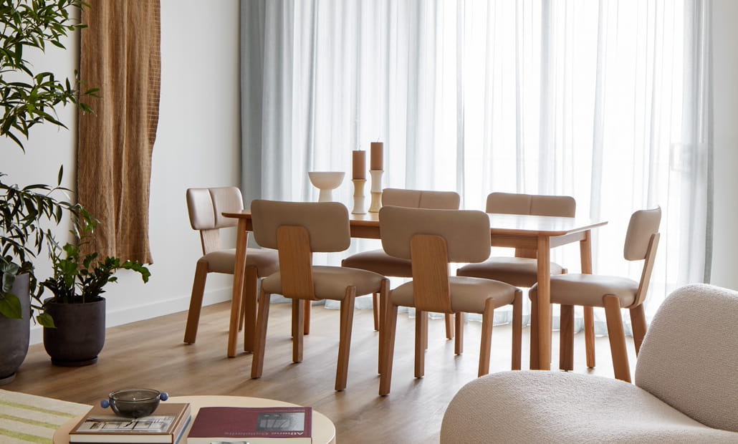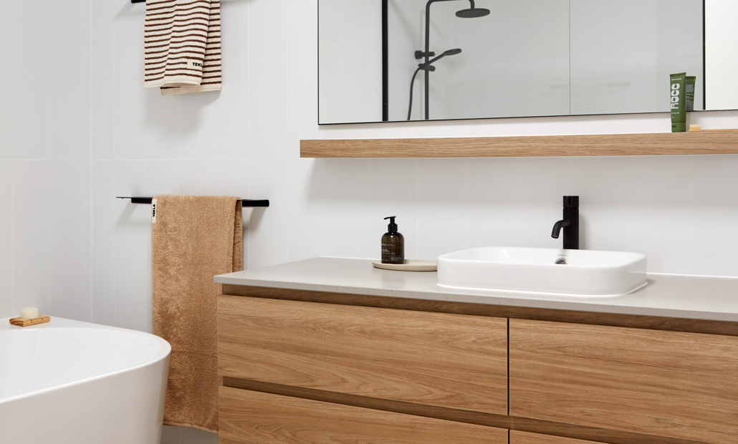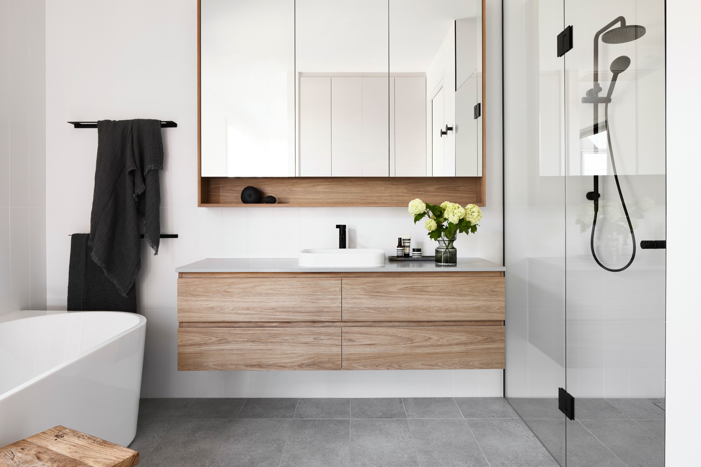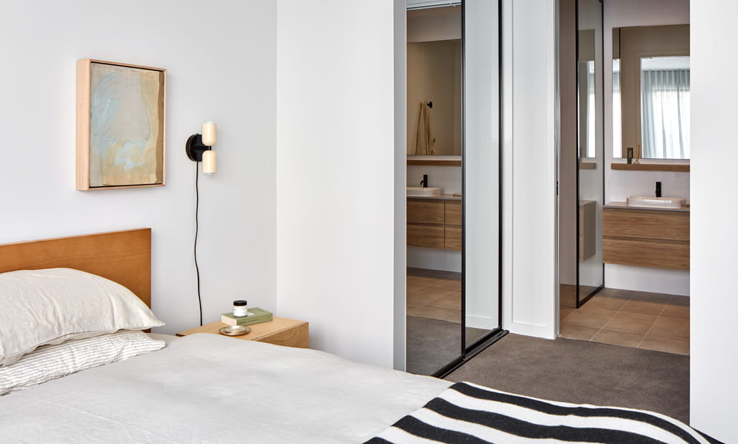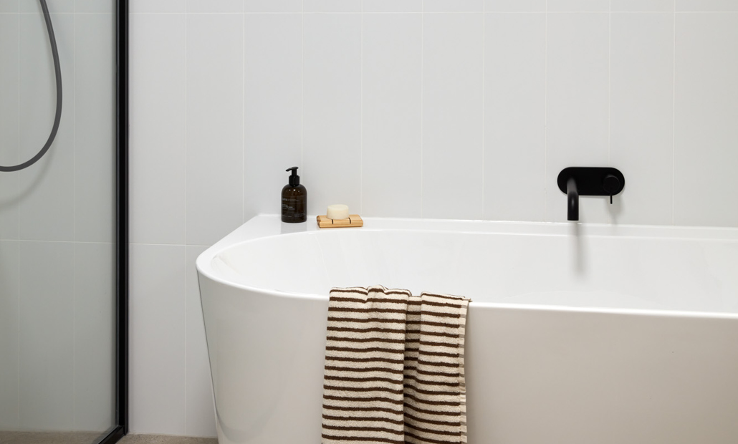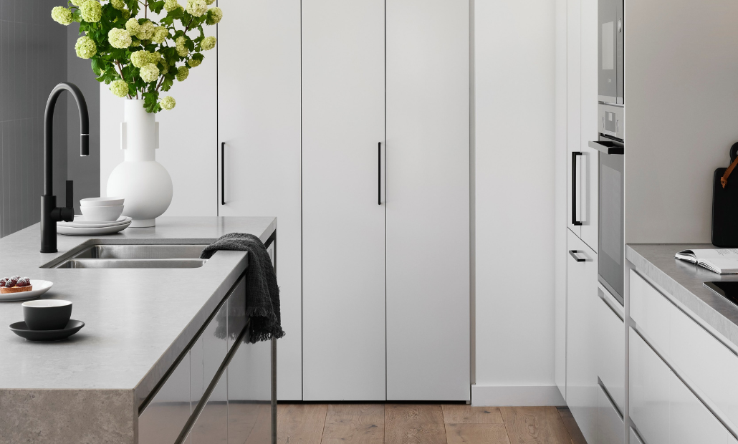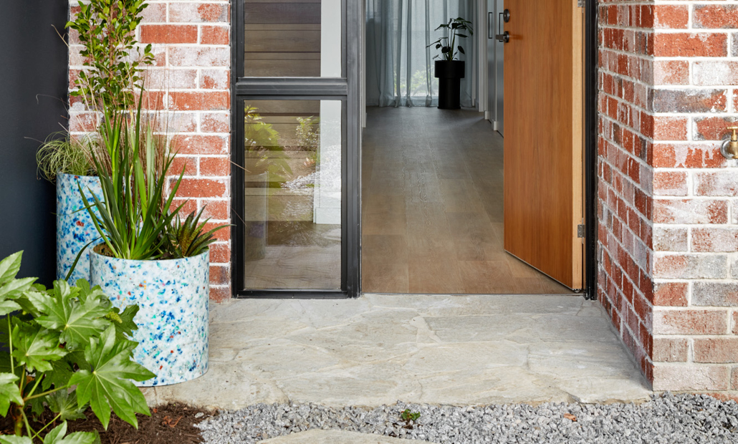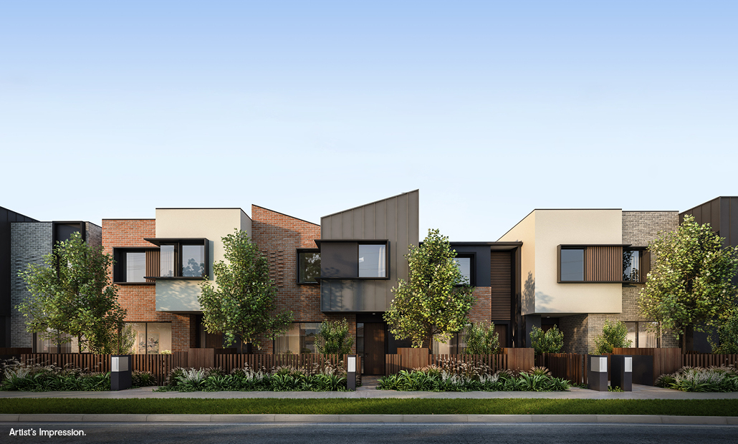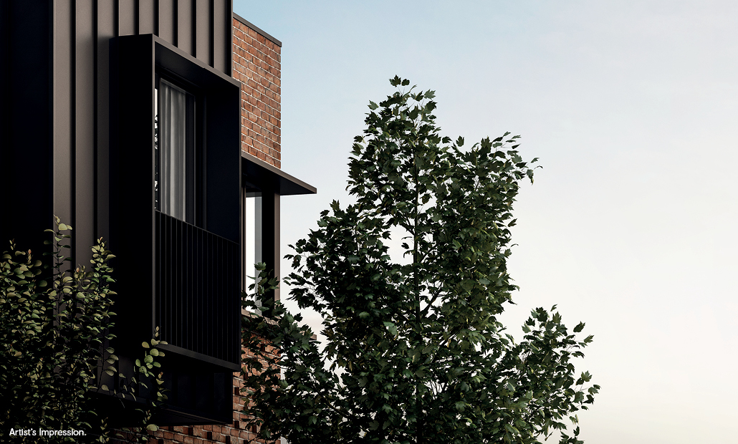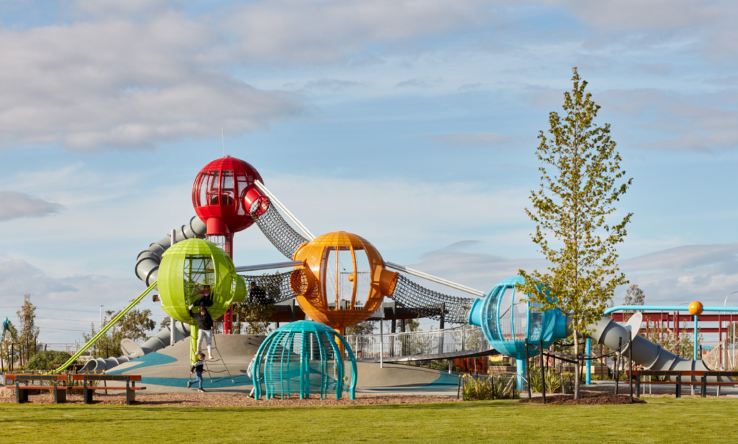Now Selling
Lot 149 | The Scarlet
$1,190,000
The Fabric
Project Highlights

Walking or cycle trails

Sustainable community

Education within 5kms

Healthcare within 5km

Parks and open space

BBQ facilities

Communal entertaining area
Reintroducing The Scarlet Rooftop - Your Urban Oasis at The Fabric
Designed by Mirvac’s award-winning in-house design team, welcome to The Scarlet Rooftop, a stunning three bedroom, future ready townhome boasting comfort as well as an impressive 7-Star NatHERS rating to ensure a lighter footprint is left on the environment.
Welcome to The Scarlet Rooftop, a stunning three bedroom, future ready townhome that effortlessly blends contemporary design, luxury, and unbeatable inner west living. This highly sought-after gem offers an exceptional lifestyle in the heart of Altona North.
Property Features:
- Three Bedroom, Two Bathroom, 1 Car
- Mirvac designed and built in an award winning community
- Park-fronting, contemporary reverse living townhomes
- Luxurious master suite on the ground floor unveils comfort and relaxation. This private haven features generous storage space and ensuite that is sure to become your retreat from the world.
- An awe-inspiring rooftop terrace - whether it's your morning coffee, a casual lunch with friends, or toasting to unforgettable evenings, this space offers an exquisite setting for every moment.
To secure your future ready home, book an appointment with Anthony Yau today. Become part of The Fabric's vibrant award-winning community.
*The Lawn is indicative of current and proposed amenity and infrastructure and is subject to change. The proposed amenity will be delivered by Mirvac and timings are subject to delay, development approvals, statutory approvals, and construction. Some images are Artist’s Impressions and indicative only.
Lot 149 | The Scarlet
198B Blackshaws Road, Altona North vic 3025
Visit Us
Book an appointment in advance at our Display Suite to experience Mirvac's exceptional quality or to speak with one of our sales consultants. Walk-ins are also welcomed.
Chat with us




