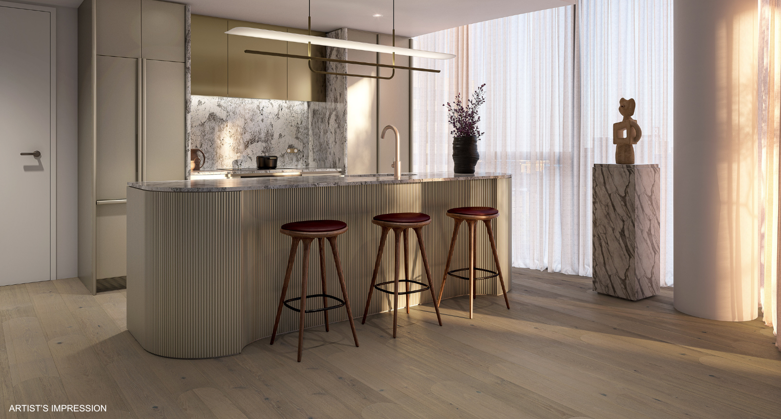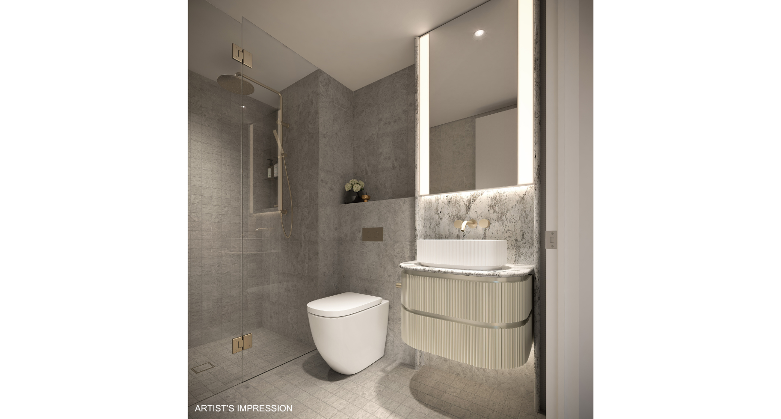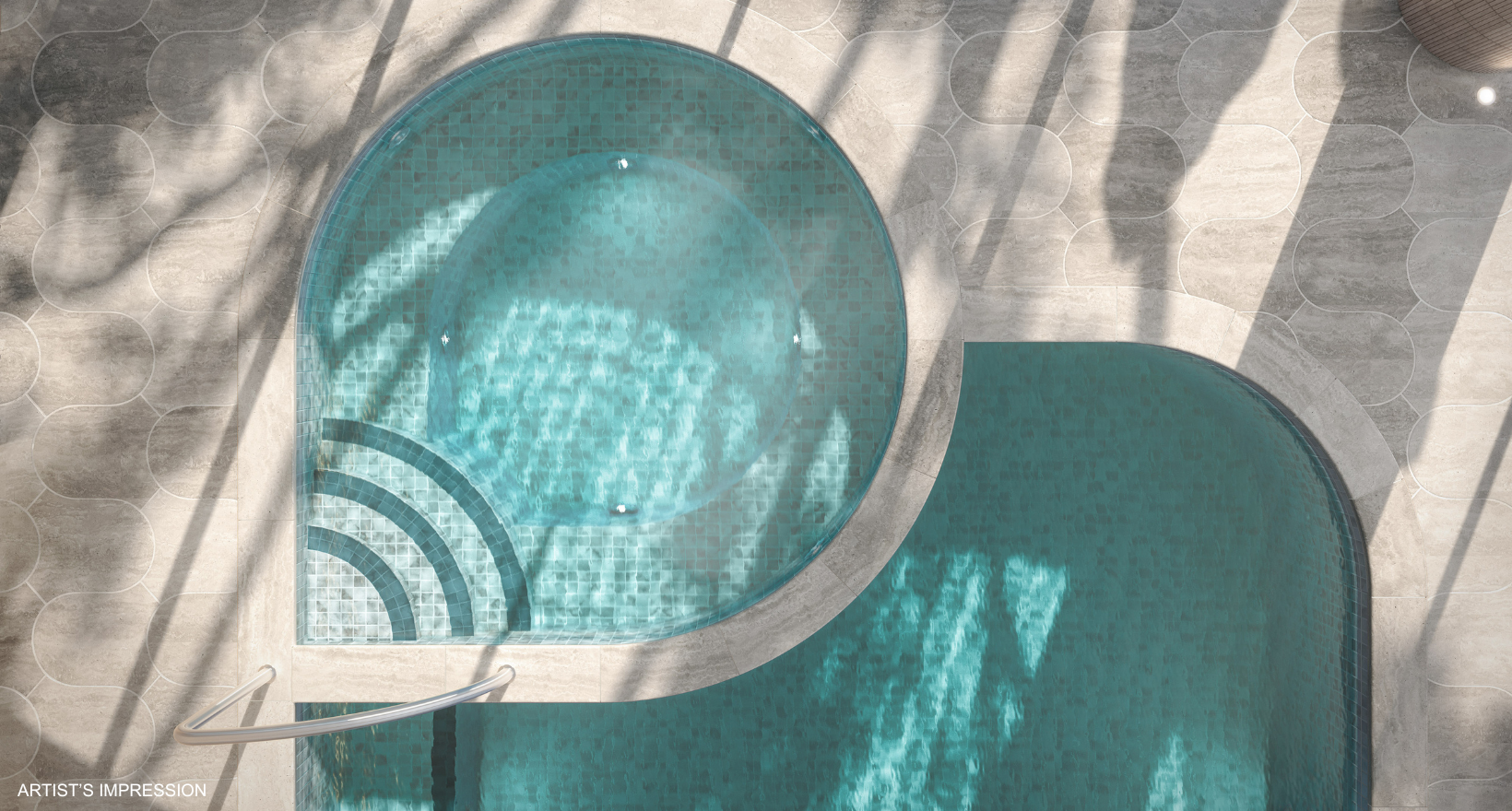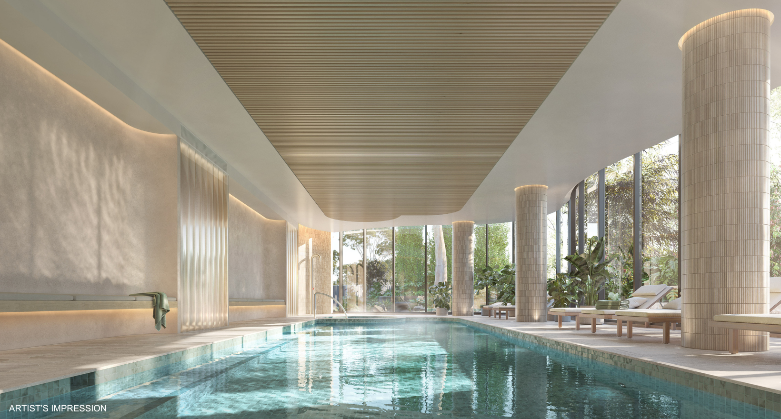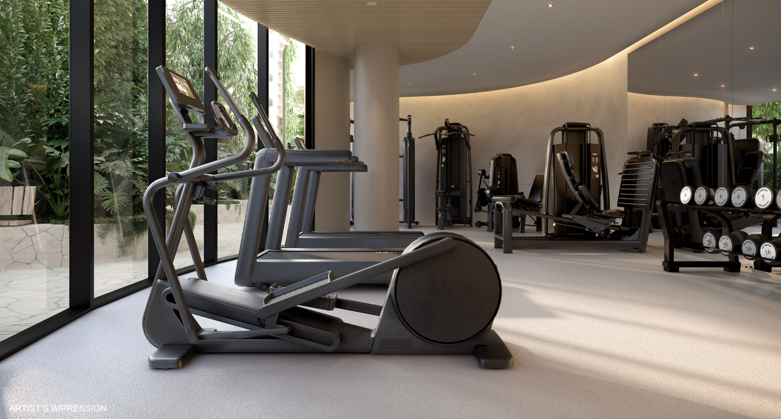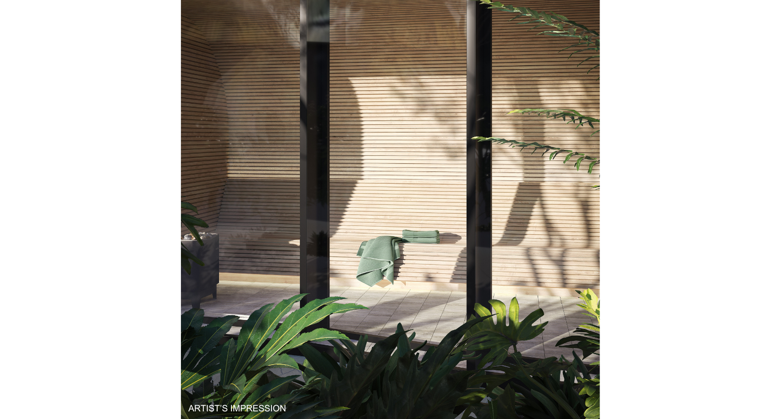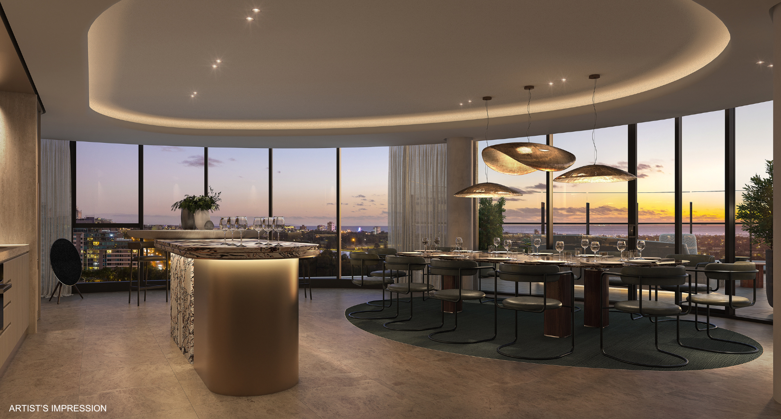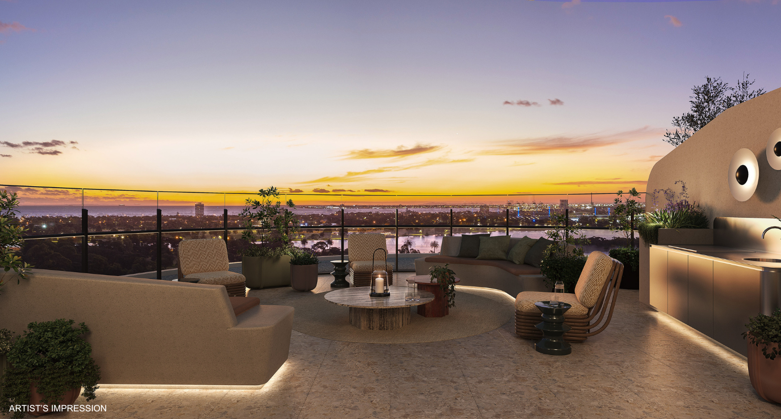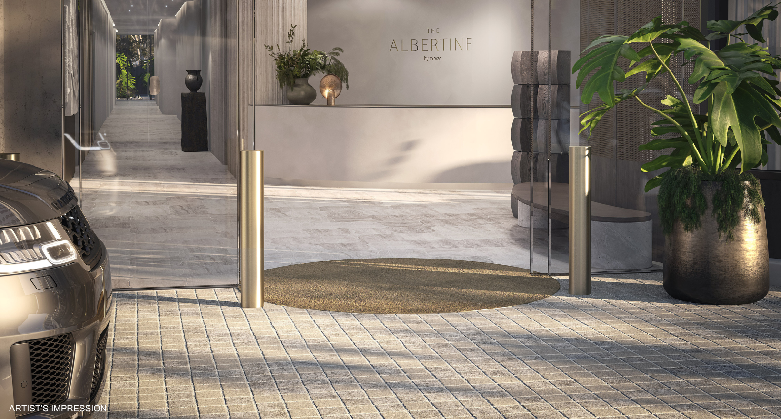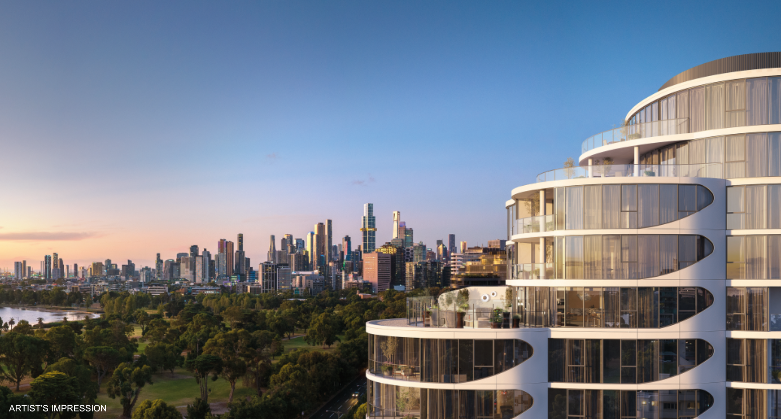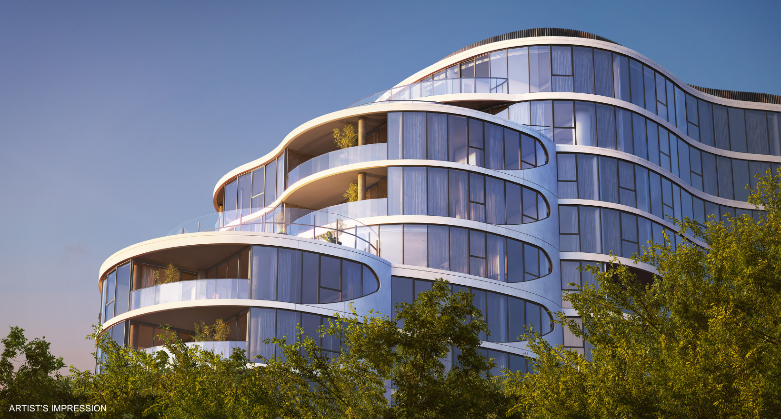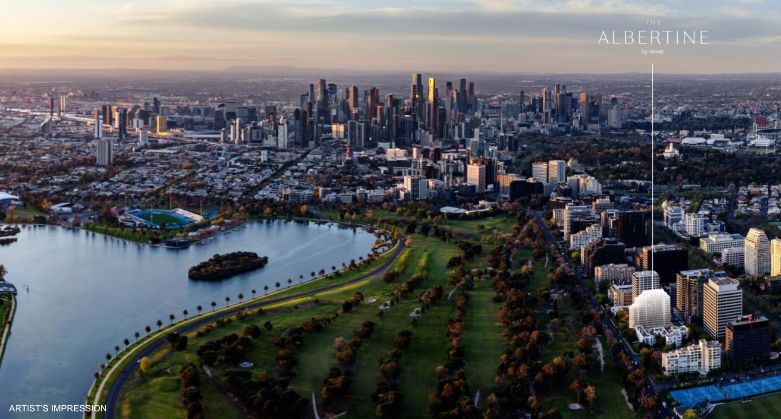Now Selling
Residence 103
$715,000
The Albertine
Project Highlights

Parks and open space

Gym

Pool Spa Sauna

Walking or cycle trails

BBQ facilities

Communal entertaining area

Education within 5kms

Healthcare within 5km
Inspired Collection | Beautifully Appointed Living for First Home Buyers
CONSTRUCTION COMMENCED
Offering an exceptional opportunity for first home buyers and astute investors this beautifully appointed one bedroom residence celebrates refined living for modern city dwellers.
With a generous 65sqm of indoor/outdoor living, apartment features include:
- Open plan living and dining effortlessly connects to a 10sqm balcony
- Contemporary kitchen with natural stone benchtop and backsplash, soft LED lighting features and premium Miele appliances
- Generous bedroom with balcony outlook and built-in robes
- Exquisitely appointed bathroom includes a floating vanity with combed fascia detail and fluted oval basin
- European laundry
- Choice of two timeless interior colour schemes
- Secure parking for one vehicle
Exceptional amenity exclusive to residents includes:
- The Circadian Club – a complete suite of well-being focused amenity including pool, gym, spa, sauna, Yoga and Pilates studio
- Set amongst private gardens, the 'Secret Garden' native landscaping blends seamlessly with surrounding greenery, evoking serenity and moments for pause
- Bask in panoramic views of the city skyline across to Port Phillip Bay in The Elysian Room on Level 10, featuring a bookable private dining room and terrace to host your friends and neighbours
- Enjoy the convenience of a Porte Cochere arrival, inviting lobby and resident lounge entry, and concierge service
Please contact the sales team or complete the form below to discover all available residences for sale.
Visit the Experience Gallery to discover first hand the exquisite design, materials and exceptional quality crafted by Mirvac.
The Albertine Experience Gallery
Ground Floor, 484 St Kilda Road, Melbourne
Artist's impression was produced prior to planning approval, statutory approval and commencement of construction and is subject to change. The information, image and artists' impression depicting interiors and exteriors are intended only as a guide and are not to be relied on as representative of the final product or the apartment type advertised. Architecture is indicative only and subject to change. Internal and external views are indicative only and subject to change. Photography correct as at October 2022 and does not represent any future development that may occur in the area. The information provided herein is believed to be correct as at May 2024.
Residence 103
31 Queens Lane, Melbourne vic 3004
Visit Us
Book an appointment in advance, or walk-ins welcomed.

