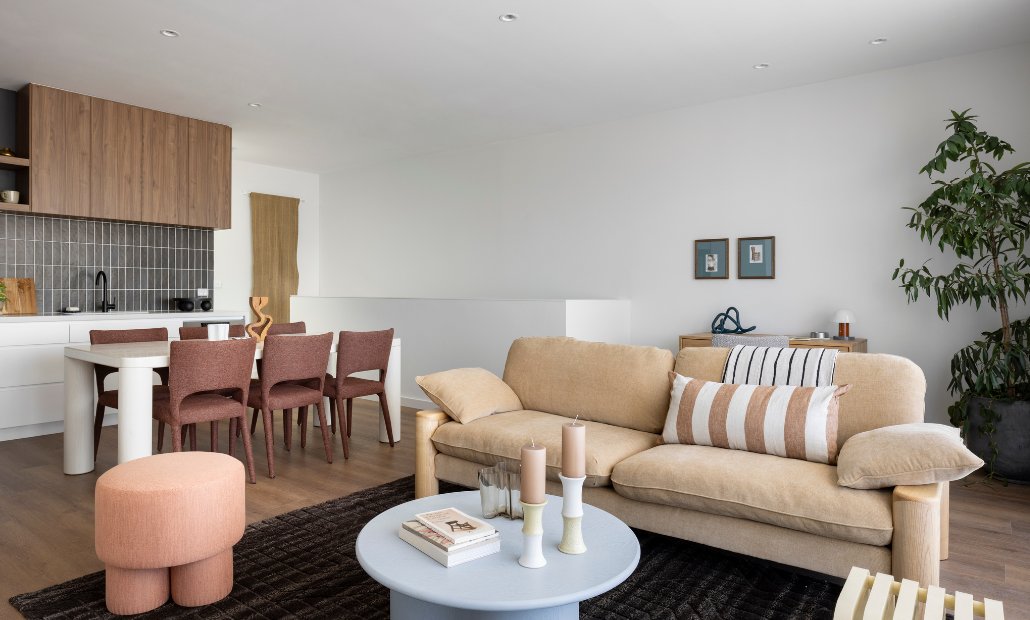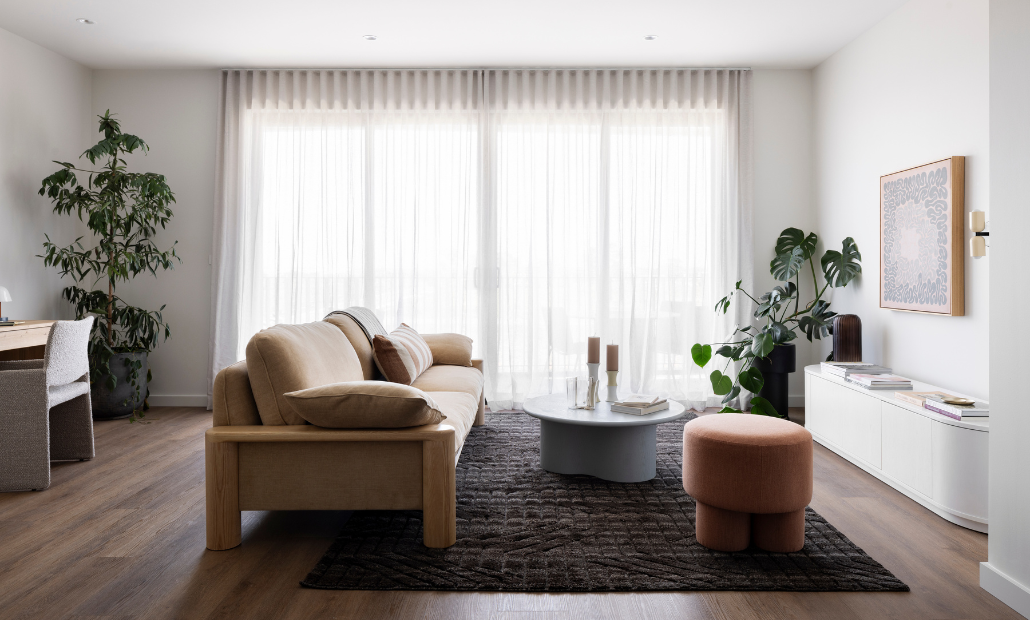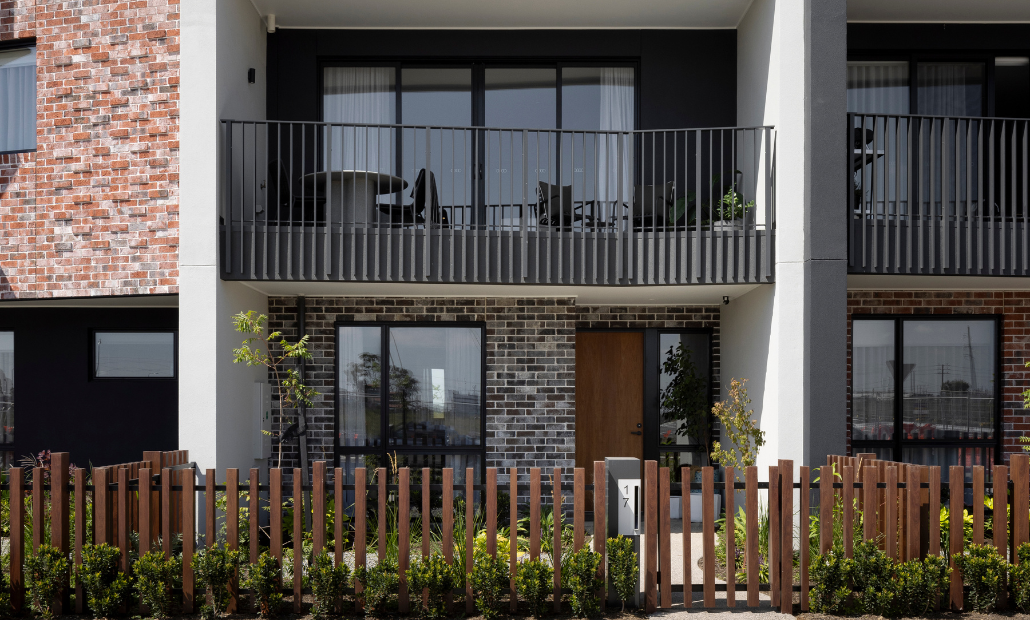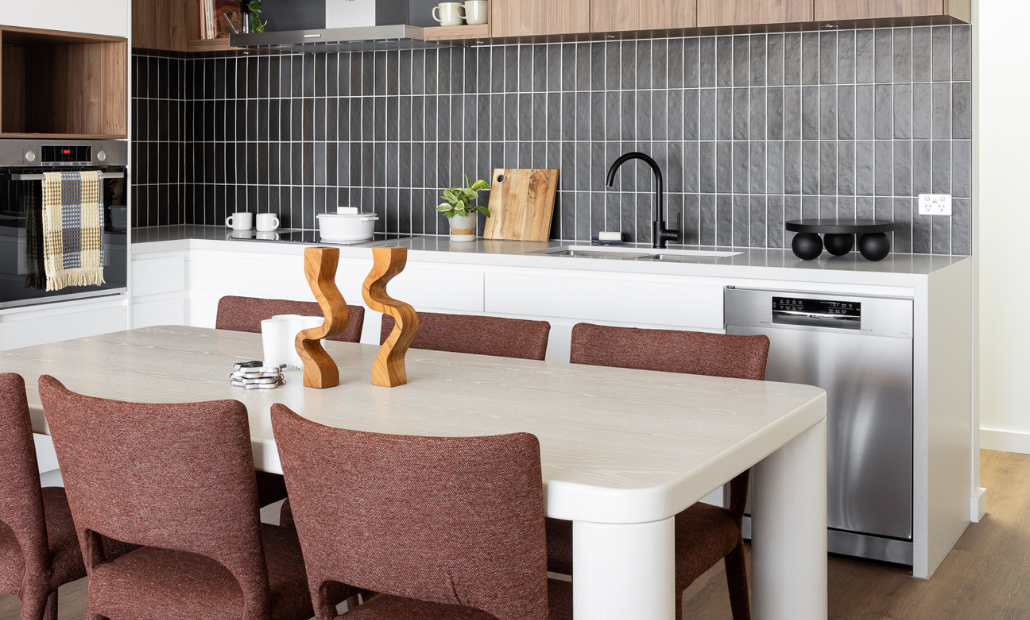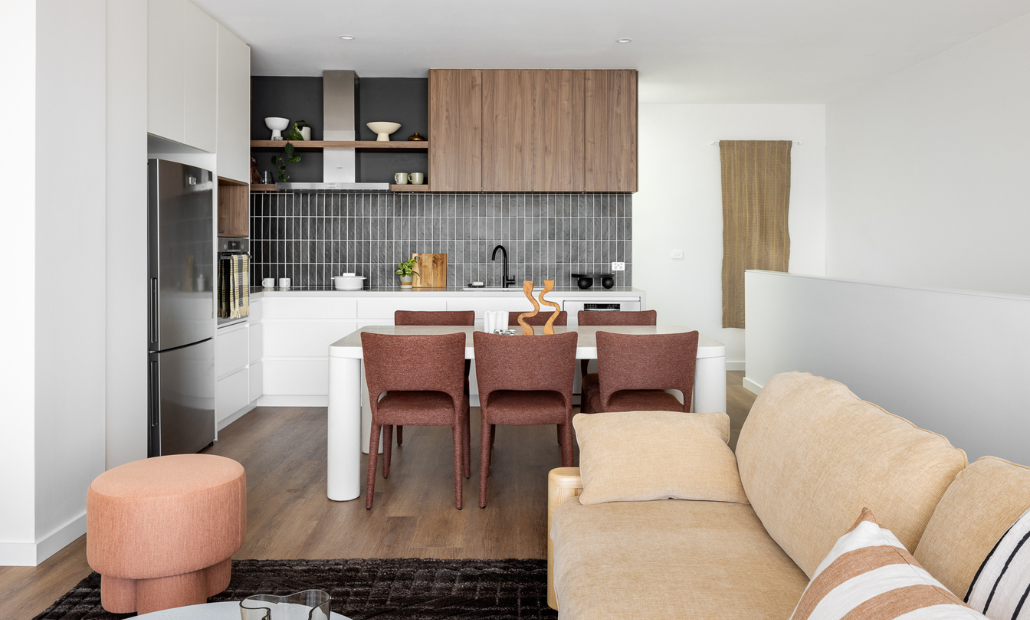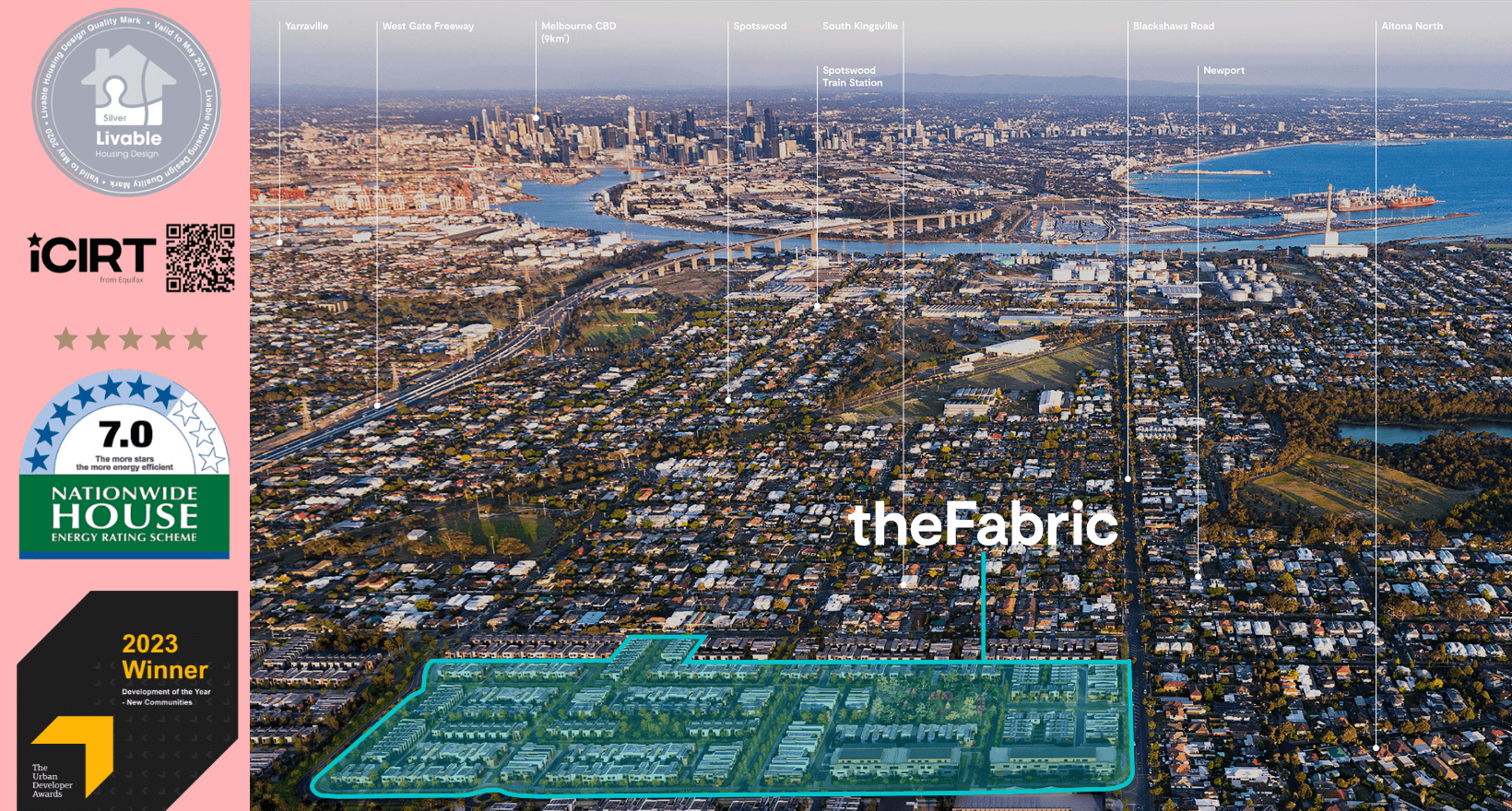SOLD
SOLD | Lot 162 | The Zephyr
$840,000
The Fabric
Project Highlights

Walking or cycle trails

Sustainable community

Education within 5kms

Healthcare within 5km

Parks and open space

BBQ facilities

Communal entertaining area
The Zephyr
The Zephyr is a two-bedroom reverse-living townhome that offers a comfortable and functional design, with 149sq m of indoor, outdoor living.
Features include:
• Architecturally designed townhome by award-winning Mirvac Design
• Open-plan light-filled living and dining space on the first floor
• Bedrooms and bathrooms located on separate floors for added privacy
• Generous kitchen that seamlessly connects to the dining and living area
• Tranquil front courtyard designed by Eckersley Garden Architecture
• 7-star NatHERS rating
• Fully electric townhome
• 3.8kWp of solar PV
• Smart energy monitoring capabilities
• Performance double glazing for all windows to keep you cooler in summer and warmer in winter
• Provision for Electric Vehicle charge point in garage
Join the award-winning Fabric community today and embrace lives rich tapestry:
• A vibrant life just 9km from Melbourne’s CBD
• Uncover Patchwork Park, our thriving adventure playground
• Explore The Cooks Patch, our resident kitchen garden facility delivered in partnership with the Stephanie Alexander Kitchen Garden Foundation
• Stunning tree-lined streets and green spaces
• 3.15ha of community open space
• Easy access to public transport and bike paths
• Trusted Mirvac quality and care in every little detail
• Connected to the established inner-west community/p>
To learn more visit thefabric.mirvac.com or find out for yourself by visiting our Display Suite – open daily.
The Fabric Display Suite 198B Blackshaws Road, Altona North
SOLD | Lot 162 | The Zephyr
198B Blackshaws Road, Altona North vic 3025
Visit Us
Book an appointment in advance at our Display Suite to experience Mirvac's exceptional quality or to speak with one of our sales consultants. Walk-ins are also welcomed.
Chat with us




